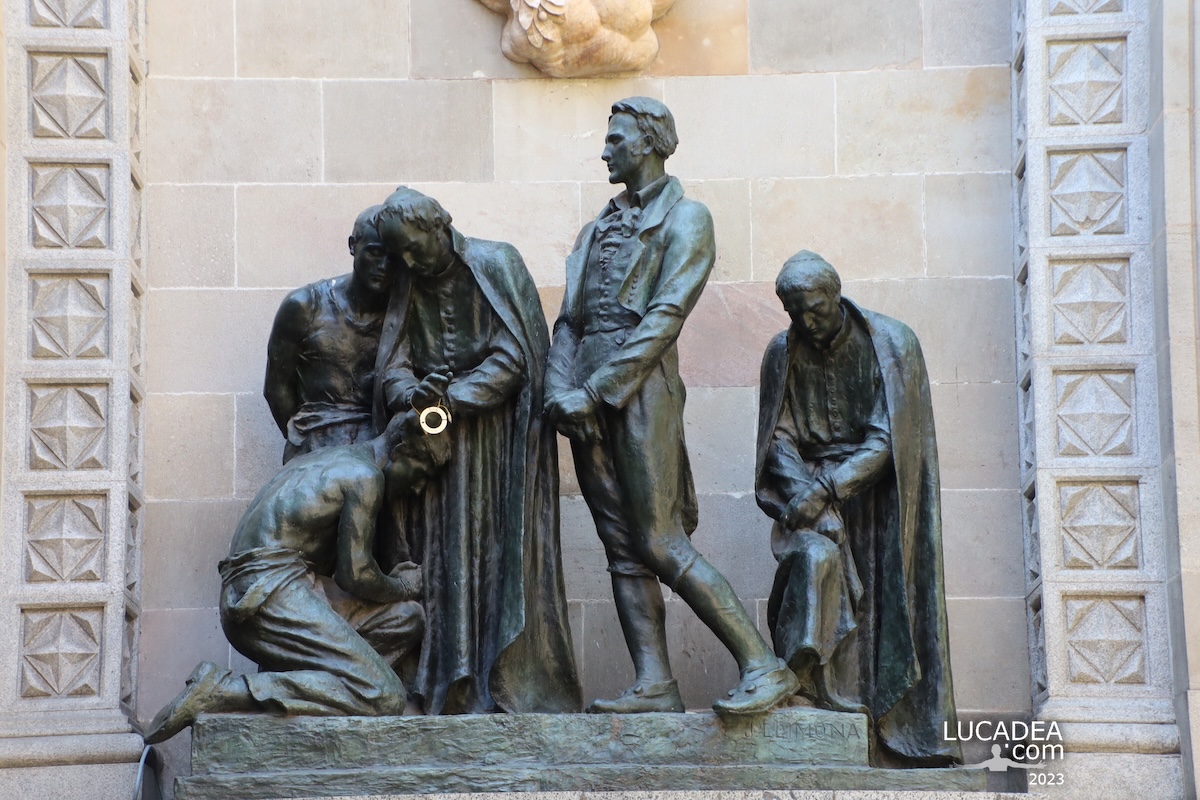The stained glass window of the Convent of San Francisco in Cadiz.
The Convent of San Francisco in Cadiz is known not only for its historic architecture, but also for its beautiful stained glass windows. Among these, the stained glass window in the main chapel stands out for its beauty and complexity.
The stained glass window was created in the late Middle Ages, a period in which stained glass art reached its peak in Europe. Commissioned by the Franciscan friars, the window was intended to depict scenes from the life of St. Francis of Assisi, the founder of the order. Each panel of the window tells a different story from the life of the saint, from his conversion to his preaching to the animals.
The stained glass window is composed of numerous panels of colored glass, joined together by thin strips of lead. The bright colors and intricate decorations make each scene a masterpiece of sacred art. The details are extraordinary: the faces of the saints, the expressions of the animals, and the background landscapes are all rendered with astonishing precision.
The technique used to create the stained glass window is that of painting on glass, followed by firing in a kiln to fix the colors. This technique allows for bright and long-lasting colors that resist the passage of time. In addition, the use of lead to join the pieces of glass gives the window a solid and resistant structure.
The stained glass window represents the devotion of the Franciscan friars and their dedication to spreading the message of St. Francis. Furthermore, it continues to be a source of inspiration for visitors and believers who admire its beauty and spiritual meaning.
Do you know the Spanish city of Cadiz?
Add your own comment or go to the bottom of the site to read what other visitors have written.
Photo taken with Canon EOS RP and lens Canon RF 24-50.
To see all the photos of the Spanish city, click here:

Here is where the church is located:
The stained glass window of the convent of San Francisco in Cadiz – Le vitrail du couvent de San Francesco à Cadix – La vidriera del convento de San Francisco de Cádiz – O vitral do convento de San Francesco em Cádis – Das Buntglasfenster des Klosters San Francesco in Cadiz – Cửa sổ kính màu của tu viện San Francesco ở Cadiz
The text of the post was written with the help of Copilot, a virtual assistant based on artificial intelligence.






















