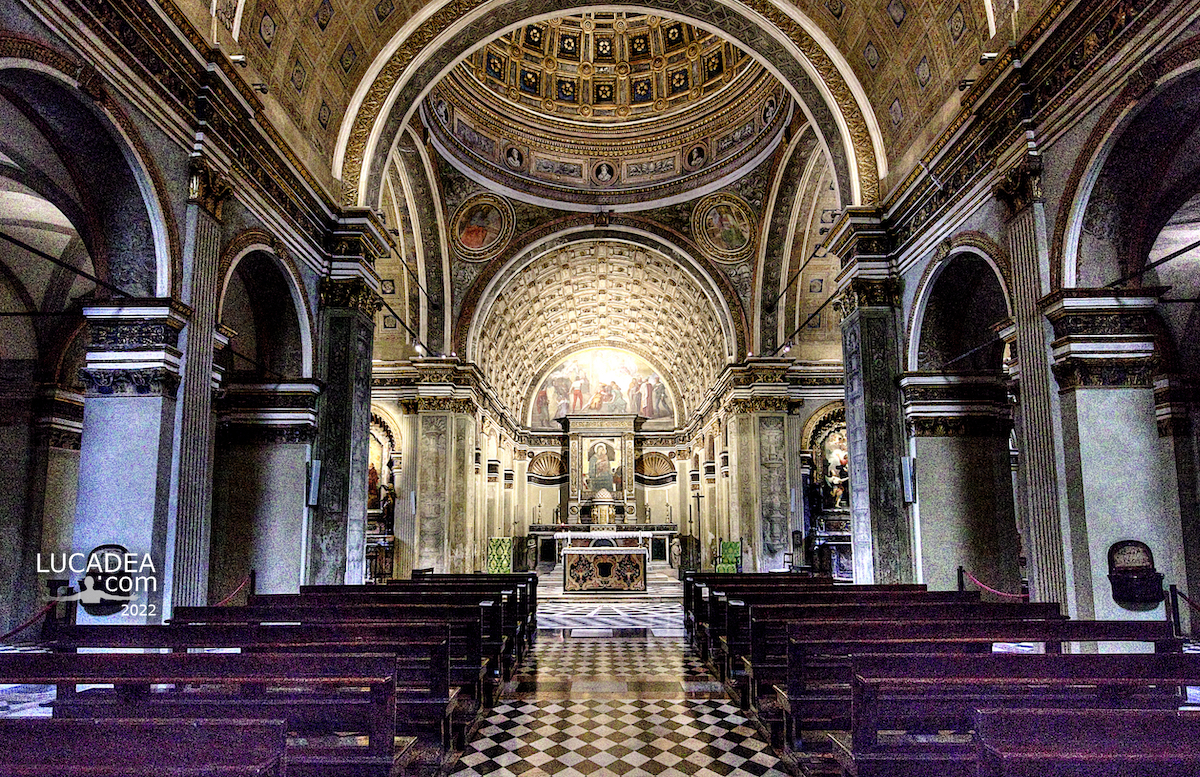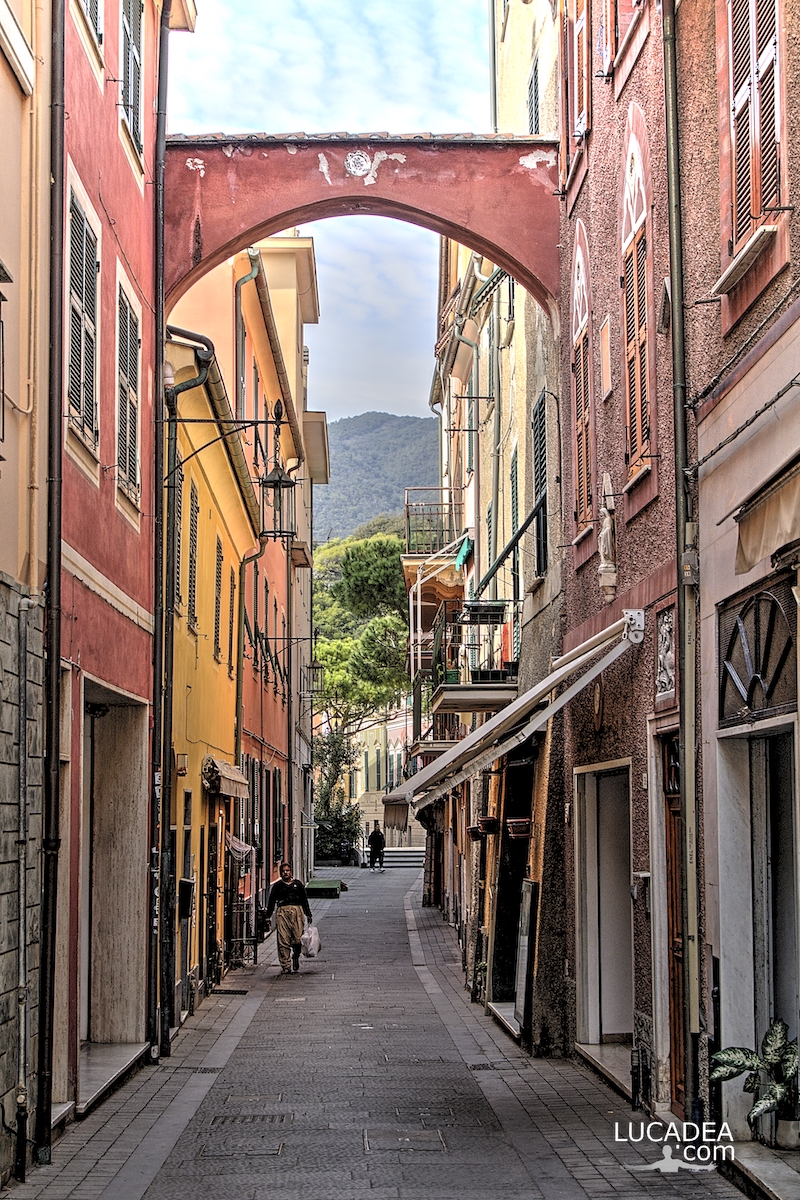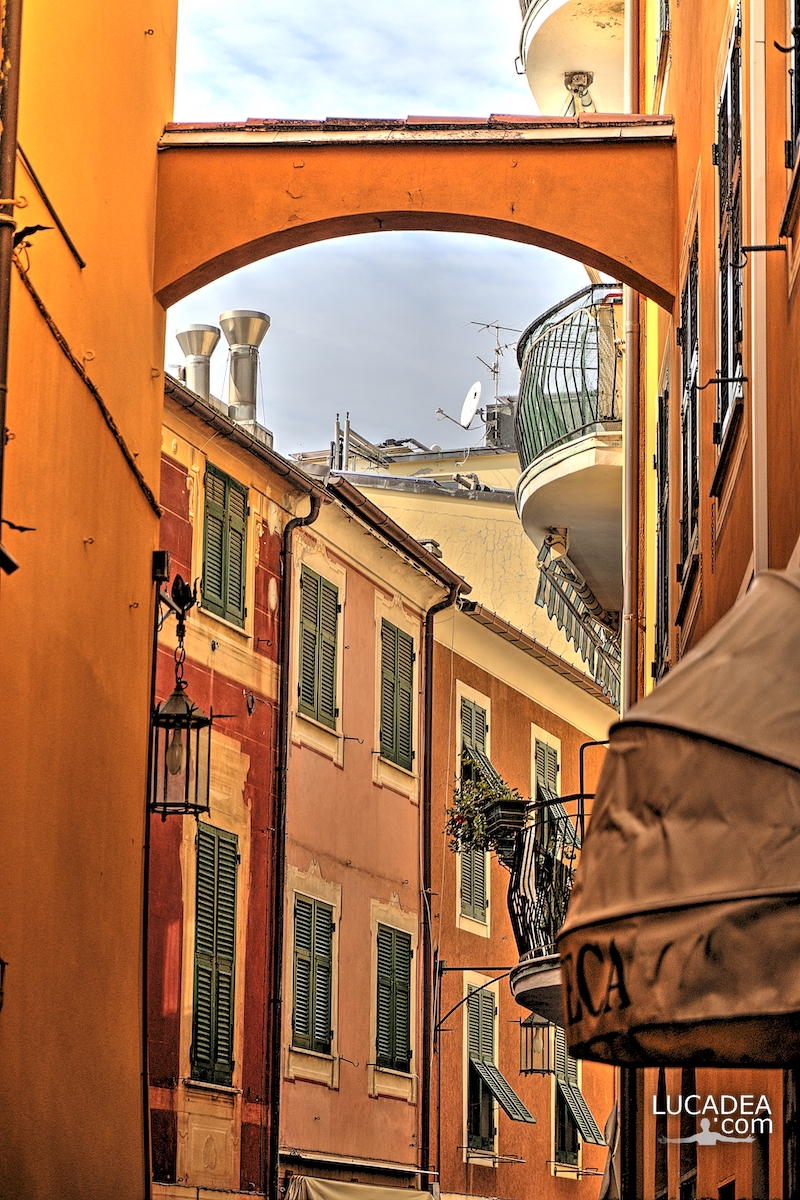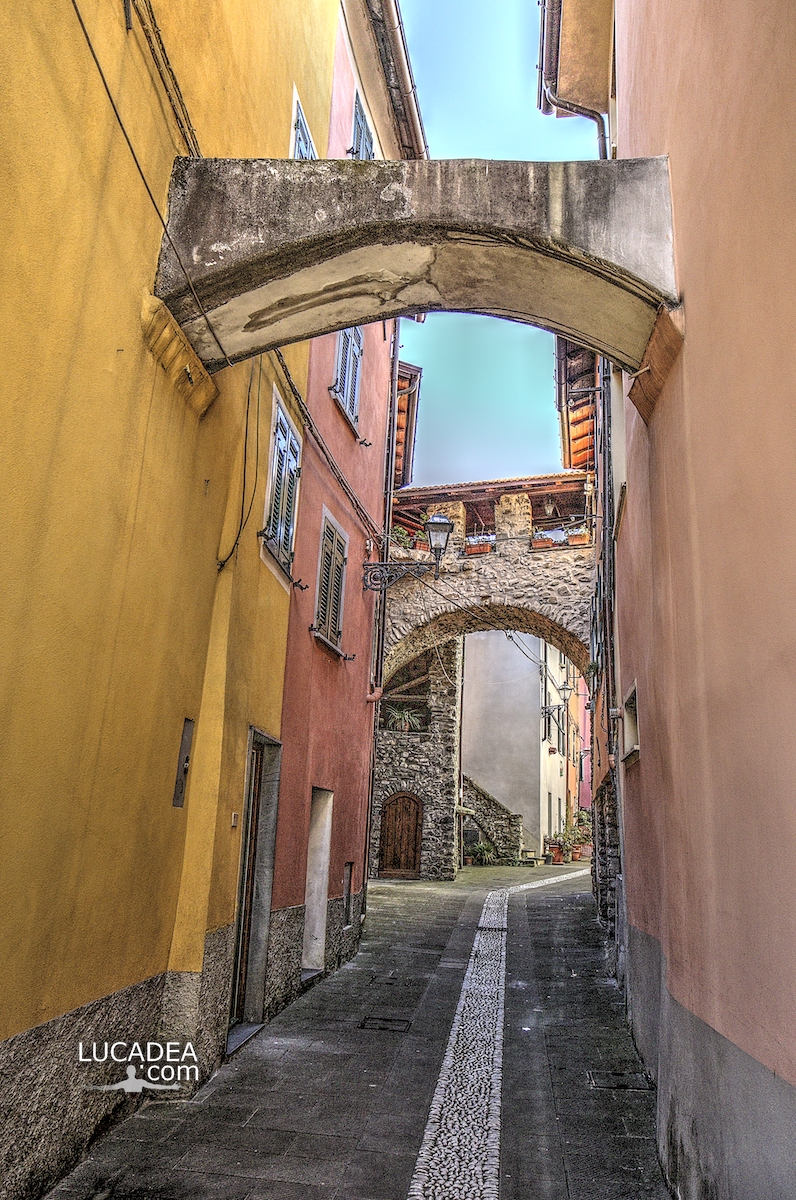Galleria Vittorio Emanuele II in Milan.
It is one of the most iconic and fascinating places in Milan. Located in the heart of the city, between Piazza del Duomo and Piazza della Scala, the gallery is not only a shopping center, but also an architectural masterpiece.
Inaugurated in 1867, the gallery takes its name from the first king of Italy, Vittorio Emanuele II. Designed by architect Giuseppe Mengoni, the structure is famous for its imposing iron and glass roof, which creates a bright and airy atmosphere. The neoclassical decorations and mosaics on the floor add a touch of elegance and refinement.
Galleria Vittorio Emanuele II is also known as the “living room of Milan” for its combination of luxury shops, restaurants, historic cafes and bookstores. Some of the most prestigious brands in the world, such as Prada, Gucci and Louis Vuitton, have boutiques inside the gallery. In addition, the famous Caffè Savini and the Biffi Restaurant offer a unique culinary experience in the historical context of the gallery.
A special attraction is the bull mosaic, located in the center of the gallery. According to a local tradition, turning three times on the heels over the bull's testicles brings good luck. This gesture has become a ritual for many visitors and Milanese, adding a touch of folklore to the majesty of the place.
Visiting the Galleria Vittorio Emanuele II means immersing yourself in the history, art and culture of Milan, while enjoying an unparalleled shopping and dining experience. A place where past and present blend harmoniously, creating a unique and unforgettable atmosphere.
Do you know Milan?
Add your own comment or go to the bottom of the site to read what other visitors have written.
Photo taken with Canon EOS RP and lens Canon RF 24-50.
Click here if you want to see all the photos I took:

Where is the gallery located:
The Galleria, as a privileged seat of Milanese social life and a symbol of modernity, was one of the favorite meeting places and symbolic places of Futurism, interested as it was in the frenetic life of the city. Among the episodes that we can cite of the movement in the Galleria, in addition to the frequent meeting places, we have the arrest of Boccioni, Carrà, Marinetti, Russolo and Piatti after a demonstration in favor of interventionism with the throwing of leaflets, uproar and burning Austrian flags.
Continue and learn more on Wikipedia
The Galleria Vittorio Emanuele II in Milan – La Galerie Vittorio Emanuele II à Milan – La Galería Vittorio Emanuele II de Milán – Galeria Vittorio Emanuele II em Milão – Die Galerie Vittorio Emanuele II in Mailand – Phòng trưng bày Vittorio Emanuele II ở Milan
The text of the post was written with the help of Copilot, a virtual assistant based on artificial intelligence.






















