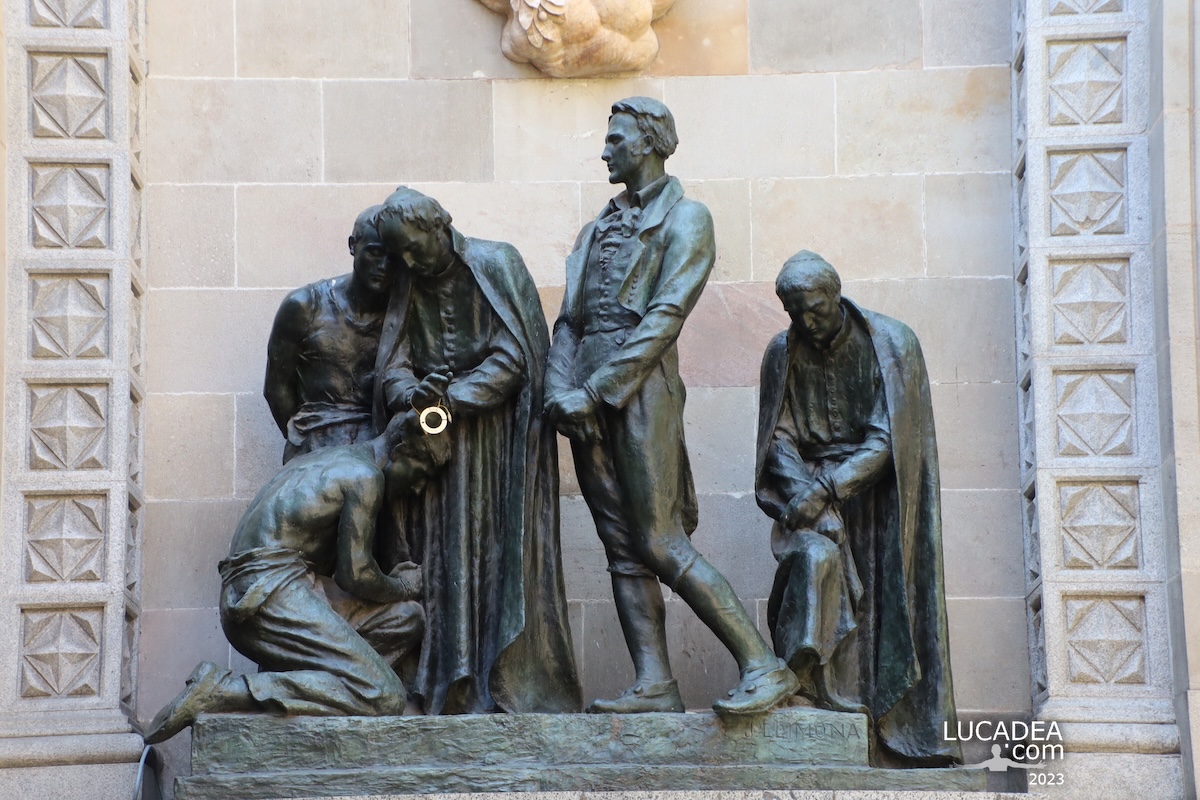The spires of the Sagrada Familia in Barcelona.
The Sagrada Familia in Barcelona is one of the most iconic and fascinating monuments in the world, designed by the brilliant architect Antoni Gaudí. Among the most distinctive elements of this basilica are its spires, which represent a true masterpiece of art and engineering.
Gaudí imagined the Sagrada Familia with a total of 18 spires, each dedicated to an important religious figure. Twelve of these spires are dedicated to the Twelve Apostles and are located on the three main facades of the temple: Nativity, Passion and Glory. The other six spires are dedicated to the Four Evangelists, the Virgin Mary and Jesus Christ.
So far, eight spires have been completed, corresponding to the four apostles of the Nativity façade and the four apostles of the Passion façade. The Nativity façade is particularly significant because it was built directly by Gaudí. The spires of this façade are called bell towers and are accessible to visitors via spiral staircases.
Each spire is rich in symbolism and artistic detail. The inner spires of the Nativity Facade reach a height of 107 meters, while the outer spires are 98 meters high. The tops of the spires resemble a bishop's staff and feature a gold cross with the capital letters of the Apostle to whom each spire is dedicated.
Climbing the spires of the Sagrada Familia offers spectacular views of the city of Barcelona, allowing you to admire the mountains and the ocean. In addition, visitors can enjoy the spectacle of the sculptures that adorn the spires.
Do you know Barcelona?
Add your own comment or go to the bottom of the site to read what other visitors have written.
Photo taken with Canon EOS RP and lens Tamron 16-300.
Per vedere tutte le foto che ho scattato alla chiesa clicca here:

Where is the cathedral located:
The spires of the evangelists, completed in 2023, are topped with sculptures of their traditional symbols: an angel, an ox, an eagle and a lion. The spire of the Madonna, completed in 2021, is topped with a large twelve-pointed star, symbolizing the Morning Star, while the central spire of Christ, which will be raised on the base of the dome above the central nave, will be topped with a large six-armed cross, 15 meters high. The total height of the building will, however, be half a meter less than that of Montjuïc, as Gaudí believed that his creation should not exceed that of God. The pinnacles of the nave, on the other hand, are topped with sculptures (by Etsurō Sotoo) depicting sheaves of wheat on which stands a host, or bunches of grapes on which stands a chalice, to represent the Eucharist in the two species of bread and wine.
Continue and learn more on Wikipedia
The spires of the Sagrada Familia in Barcelona – Les flèches de la Sagrada Familia à Barcelone – Las agujas de la Sagrada Familia de Barcelona – As torres da Sagrada Família em Barcelona – Die Türme der Sagrada Familia in Barcelona – Những ngọn tháp của Sagrada Familia ở Barcelona
The text of the post was written with the help of Copilot, a virtual assistant based on artificial intelligence.
References:
– http://musmon.com/en/content/67/en/SagradaFamilia/9
– http://www.sagradafamilia.org



























